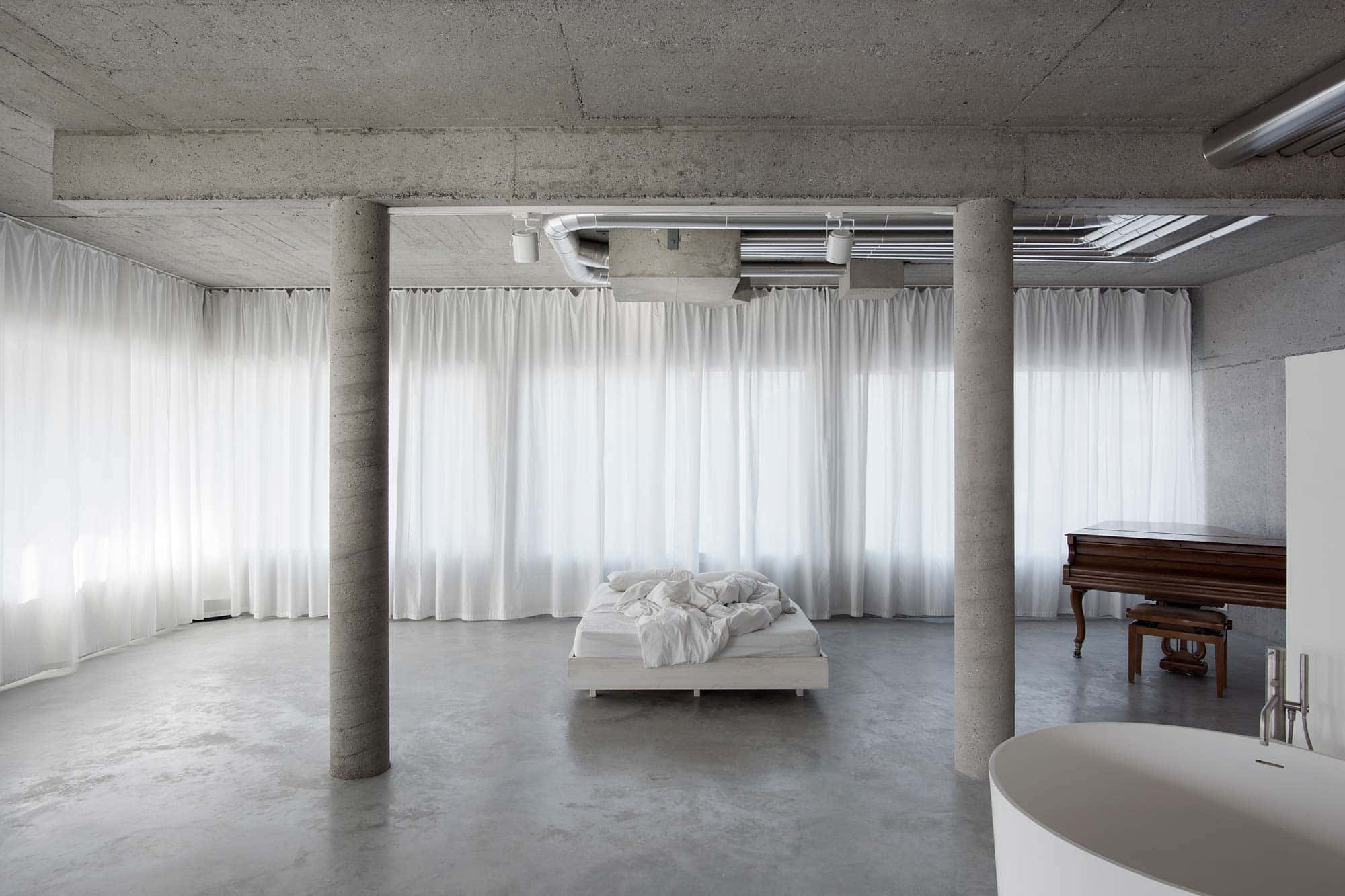
Schillerpark
Once a café – now a residential loft reduced to the bare essentials. Reduction to the object itself and to the choice of materials, while providing a highly generous open space. A counter reaction to the crowded environment that overloads the senses.
Firstly, the interior, including ceilings and floors, needed to be restored to its initial state. Studio KNACK planned and supervised the entire interior renovation.


The rough surface texture of the exposed concrete was retained and was merely sand-blasted and made water-repellent. As a contrast, the pipes were encased in sheet metal and a polished screed flooring added. The urban look of the open interior space is balanced by the plain kitchen furnishings, the warm shade of the wooden dining table and the dark brown couches. The freestanding bath gives a special aesthetic feel to the slightly industrial character of the space.

The history of the place lingers on, providing a unique authenticity to the space even though its functionality has been reintepreted in a number of different ways. The minimalism that infuses it leaves room for aesthetic and functional re-interpretation. An open space for open minds is the end result.


Services: Design Phases 1-8, 3D Design, Visualisation
Size: 140 sqm
Client: Private
Location: Bregenz
Photos: Boo Yeah

