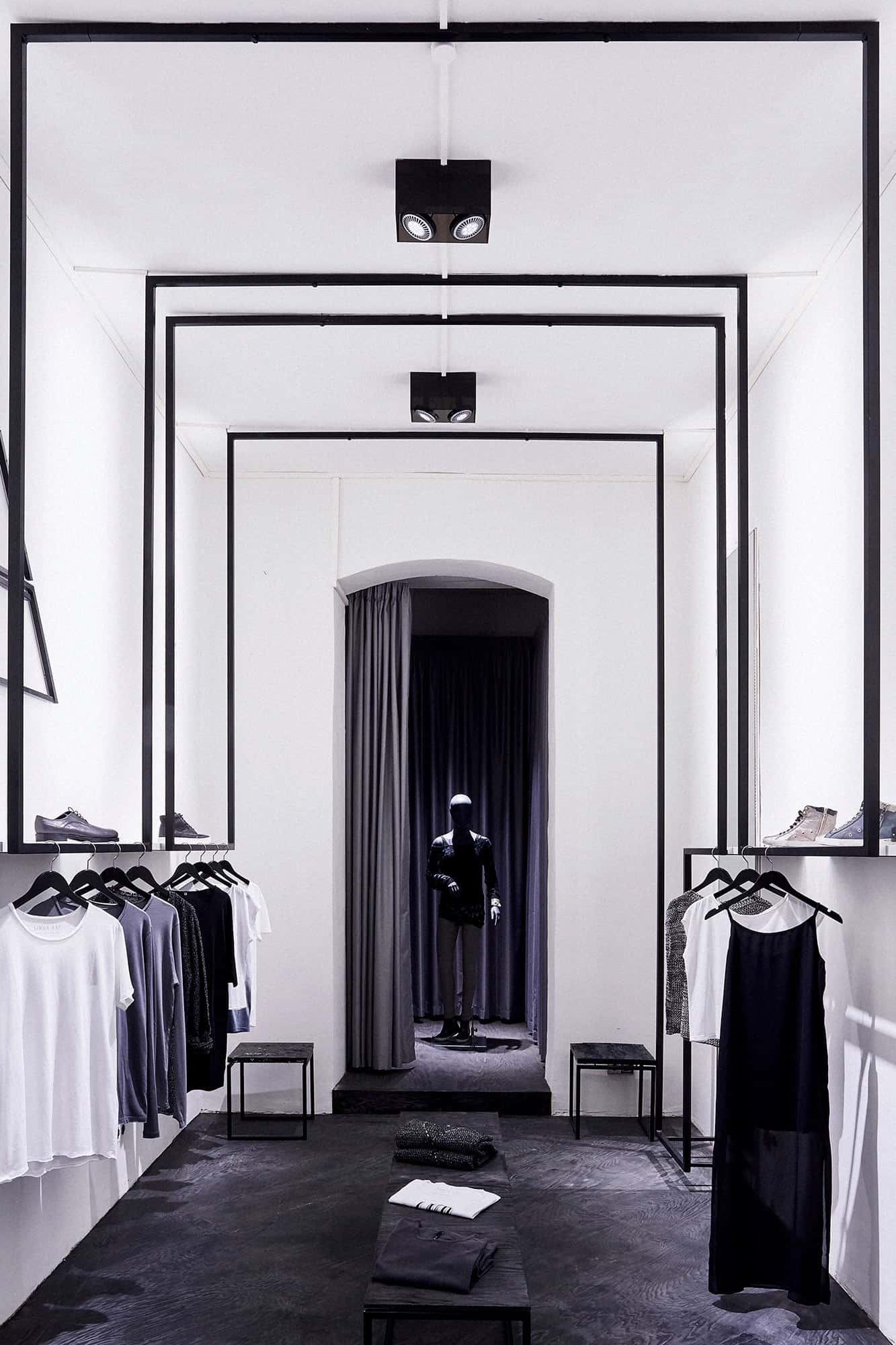
SIMÓN ESE
By reason of the tiny usable area of only 21m2 the idea developed of designing the one-room-shop as a large display window. The back room (formerly used as an office and storage space) became the new changing cubicle through the addition of curtains and, after opening hours, a ‘stage’ by shining a spotlight on a mannequin from above. The metal profiles frame and emphasize the so-called stage by creating a sense of depth.

The sides of the profiles face the wall and have integrated strips of light which make the space seem bigger and brighter. Variable light intensity and temperatures can be programmed as continuous sequences and orchestrate the whole space. This lighting makes the shop an eye-catcher at night.



The individually designed pieces of furniture follow the same principle of continuous, orthogonal steel profiles. Dark stained maritime pine flooring has been used. The stools are covered with a fabric coated with epoxy resin.


Services: Design Phases 1-8, 3D Design, Visualisation
Size: 22 sqm
Client: Simón Ese
Location: Munich
Photos: Daniel Sommer
