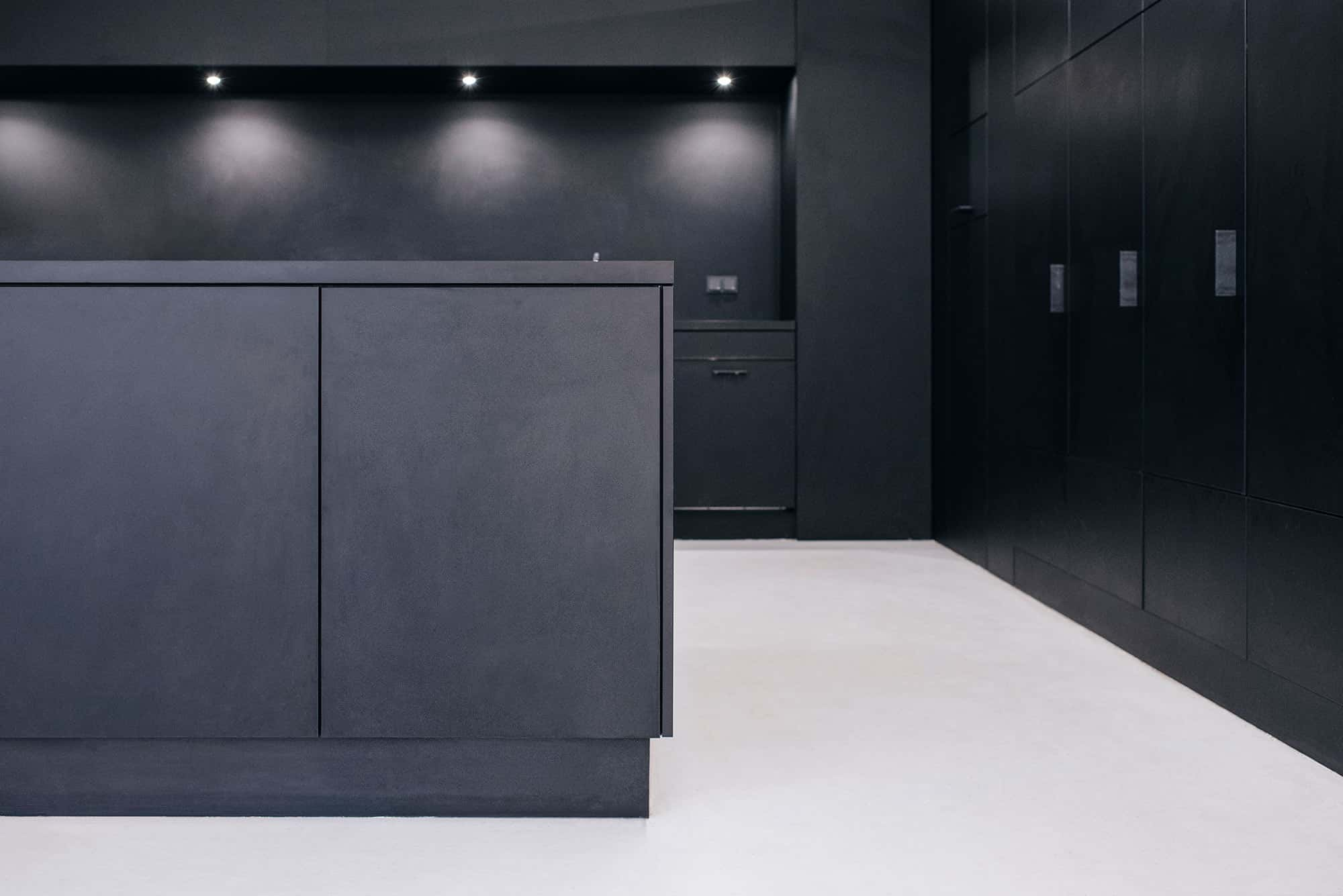
Freeletics
The 800 m2 loft-like space of a former printing company was adapted to the needs of the company Freeletics by Studio KNACK. Three black cubes, some polygonal, have been installed according to the room-in-room principal. These include two meeting rooms, changing rooms for men and women with external lockers and a room with approx. 20 work spaces.



Additionally, a large event platform and an integrated kitchen with a central island were created. Custom-designed steel ladders acting as pull-up bars and a training area for members of the Freeletics team to work out, are to be found in the middle of the space. The tables and benches are from our Kinky Series.





Services: Design Phases 1-8, 3D Design, Visualisation
Size: 1.200 sqm
Client: Freeletics GmbH
Location: Munich
Photos: Lukas Schramm
