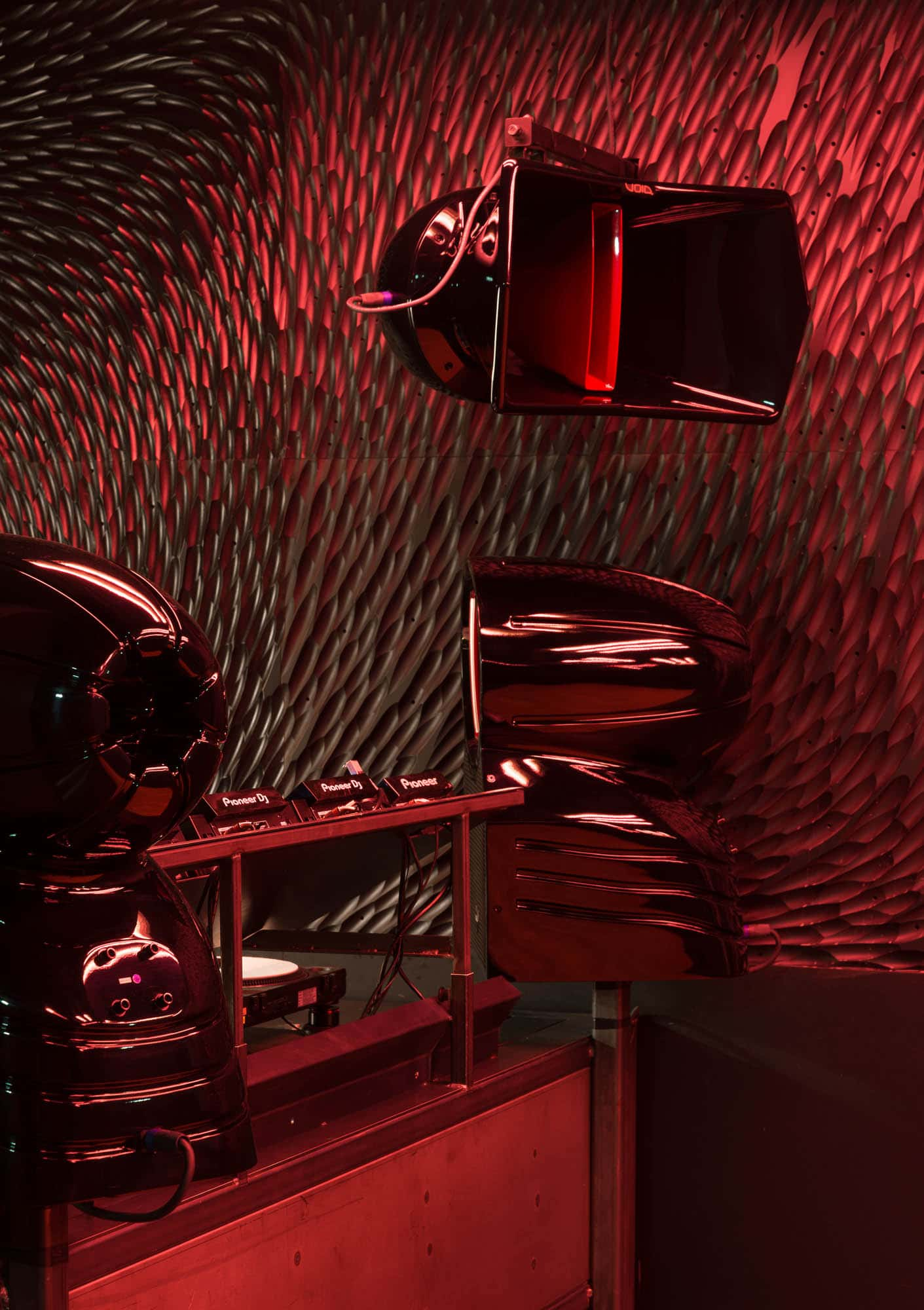
Blitz
Our task while designing the interior of this music club was that of realising the vision of a unique spatial and acoustic experience together with the client. An overall spatial concept that had to fulfill high design aspirations as well as acoustic challenges was devised.
The music club’s some 600m² are divided into two differently sized dance floors and one bar room.


On the first dance floor, Blitz, which is 35m long and 8m wide, the technical, functional asthetics of steel and wood form the dominant element. The custom-made wall and ceiling panels, specially optimised for electronic music, play an important role in the acoustics of the room.


The second dance floor, Plus, is acoustically isolated and speaks its own design language. Without a noticable beginning or end, a continous flow of ‘recesses’ lines the walls. These relief-like recesses are flooded by light that changes to the sound of the music. The visitor is immersed in a world of music, light and abstract shapes.

Simon Vorhammer and Studio KNACK developed an algorithm for spreading more than 10.000 ‘valleys’ and ‘ridges’ over an overall length of 25m. It is based on the behaviour of flocking birds and swarming fish and insects. The pattern never repeats itself. During the short period of four months from the planning to the completion of the project, the biggest challenge was that of finding an efficient process for the fabrication and coordination of the different engineering elements.The Blitz Club opened its doors on 22 April 2017 and has since become a new and internationally renowned fixture in Munich’s nightlife.


Services: Design Phases 1-5, Architectural Design Supervision, 3D Design, Visualisation
Size: 600 sqm
Client: Blitz Club GmbH
Location: Deutsches Museum, Munich
In cooperation with Simon Vorhammer, Computational Design
