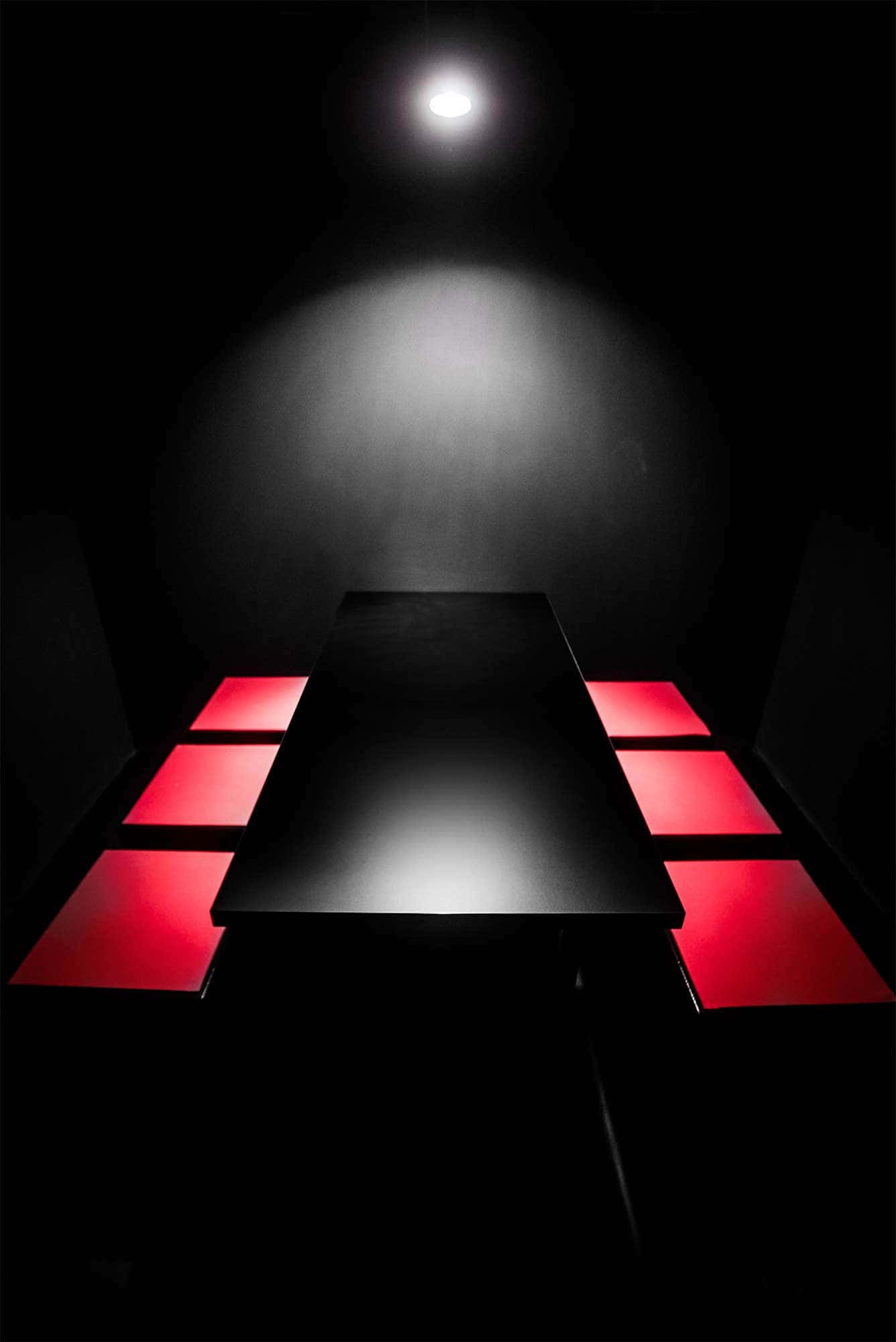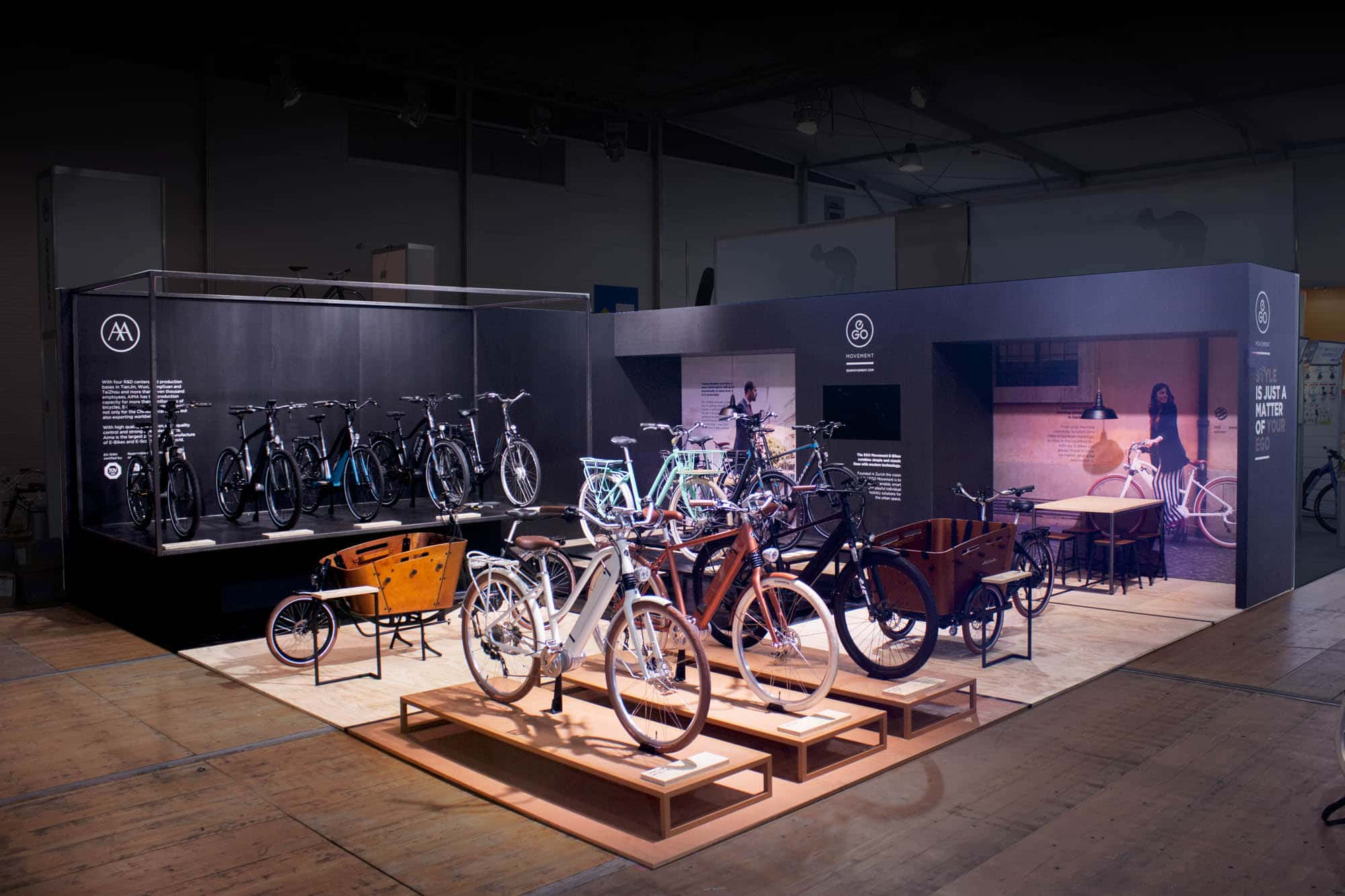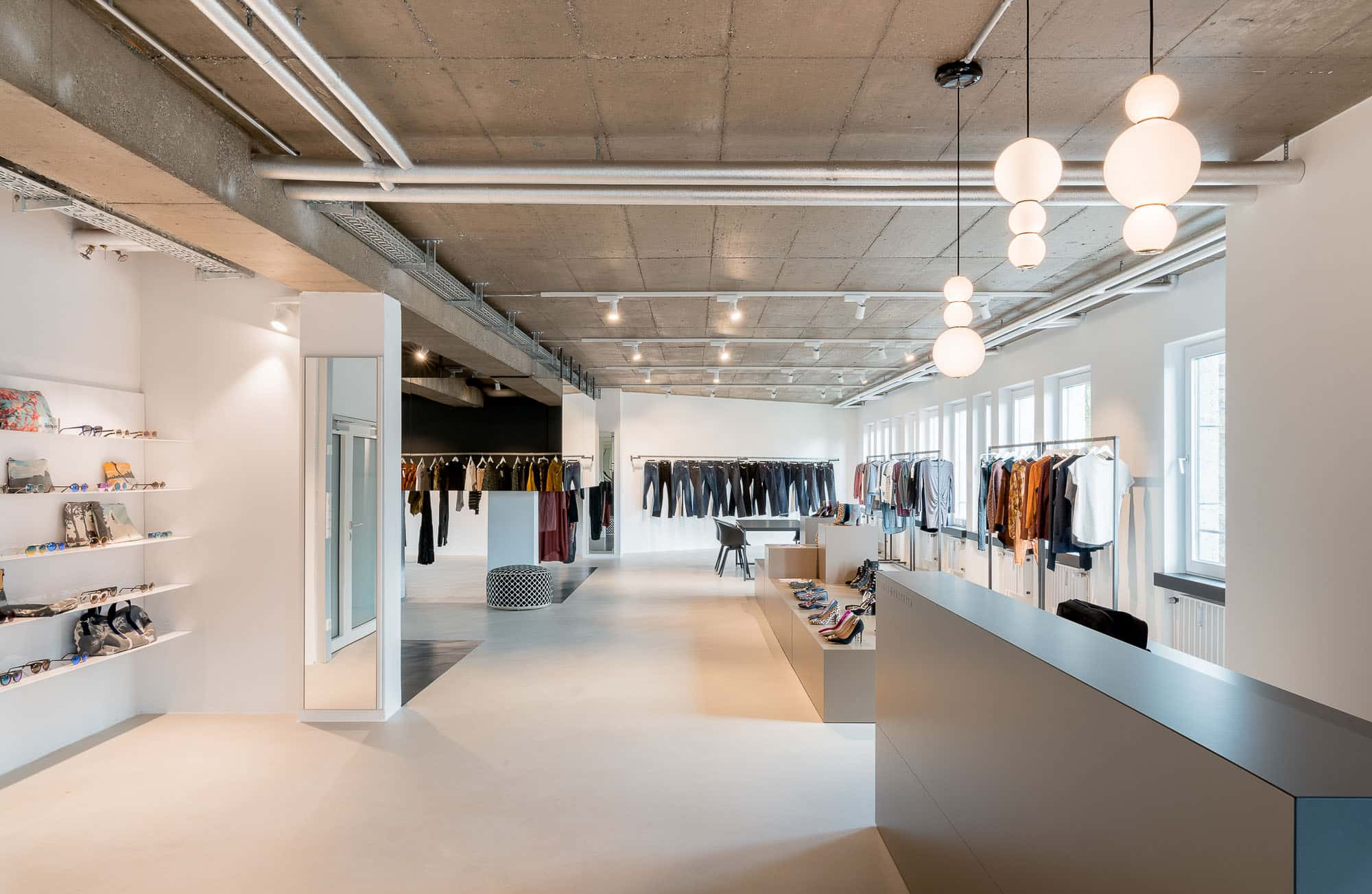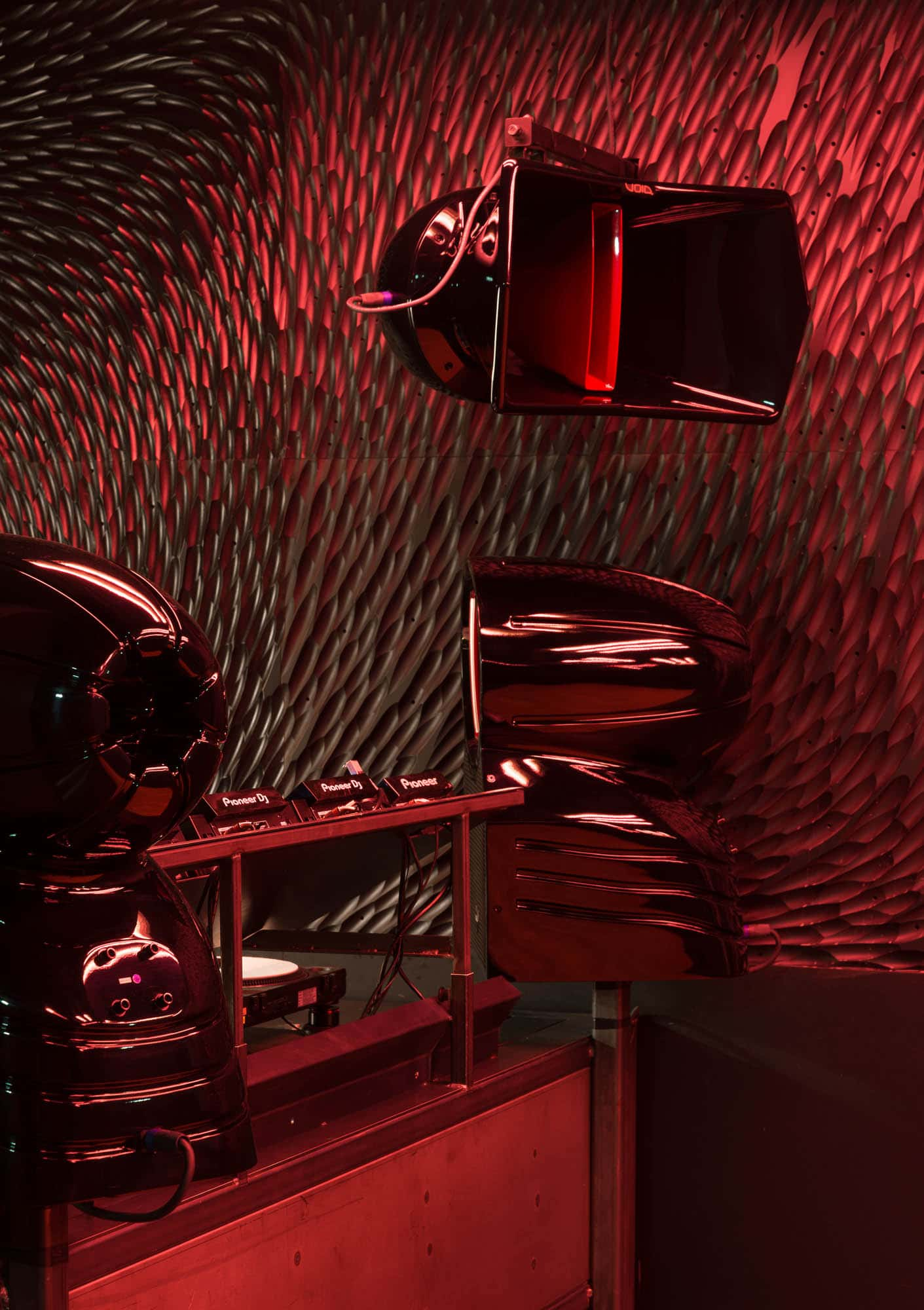ALLIANZ LEITFADEN-EN
MFH GRABER-EN

MFH GRABER
The design is orientated on the typology of the manorial farm to be found in the region around Rimsting. In its modern interpretation it picks up on the spatial qualities of this type of building while focussing primarily on the residential quarters. Planning regulations do not stipulate the need for underground parking and provide for the development of a suburban park, concentrated around the building’s quiet courtyard.
This lies at the heart of the design while also forming a meeting place for the use of all residents.
Each individual section of the building comprises ten flats, allowing space for a wide variety of different residential concepts and lifestyles.
The aim of the design is to accommodate a mixed community, the residents of which can well be of different ages and with different living requirements. It is a place that encourages communication, communal living and learning from one another.
Services: Design Phases 1-5, Redesign of the development plan, 3D Design
Size: 800 sqm
Location: Rimsting (Germany)
Client: Graber GmbH
SAN RIEMO-EN

San Riemo
The open competition for a cooperative housing complex in the Riem district of Munich questions conventional forms of housing and specifies new ground plan and living concepts in its planning schedule. Apart from different types of flats based on a communal living principle, Studio KNACK’s contribution also allows the use of spaces in and on top of the building by the general public. A meeting place within a purely residential area is therefore created.
In the wording and the choice of building materials attention was paid to ensuring that the use of the building remained flexible and adaptable even after a number of years. Residents should be given the freedom to alter their living space to suit their actual personal needs. While its colour scheme matches its surroundings, the design of the building’s façade is bold and animated.
Services: Concept, Design, 3D Design, Visualisation
Size: 3.500 sqm
Location: Munich-Riem
BLACK YAK-EN

Black Yak
The new BLACKYAK collection for 2017/2018 was presented in Munich at the ISPO in February 2017. The mountain elements with their high brand recognition were used once again as a central feature of the design. The stand, measuring 10 meters wide and 21 meters long, was divided into three functional areas. Selected items from the collection were shown in abstract mountain elements within the exhibition space.

Through the positioning and selection of materials on the displays, fair visitors were presented with carefully chosen views of the stand. The fashions were incorporated within the mountain silhouettes and surrounded by ropes – black ropes symbolising rock and white ones snow. In other displays the ropes form a structural support for the mannequins, underlining the climbing rope connotation in mountaineering.


The enhanced backwall was made of triangular, LED back-lit single components. This not only stands for the brand’s development, it also features the colours of the new collection.

Services: Brand Staging, 3D Design, Visualisation, Design Phases 1-7, Architectural Design Supervision
Size: 210 sqm
Client: Black Yak Co., Ltd.
Location: ISPO, Convention Center Munich
Photos: Luis Kuhn
EGO MOVEMENT-EN

Ego Movement
The exhibition stand designed for Ego Movement for Eurobike ’17 was characterised by the technical flair of electric bikes. The ‘industrial chic’ concept was reflected primarily in dark, elegant colours, untreated steel and maritime pine.


 The two companies, Ego Movement and Aima Bike were clearly separated by the colour of the floor. The three Ego Movement eBike highlights were given centre stage by their positioning and colour. Another highlight were the two spacious niches conceived for individual sales discussions. We are looking forward to other exciting projects in the future!
The two companies, Ego Movement and Aima Bike were clearly separated by the colour of the floor. The three Ego Movement eBike highlights were given centre stage by their positioning and colour. Another highlight were the two spacious niches conceived for individual sales discussions. We are looking forward to other exciting projects in the future!


Services: Brand Staging, 3D Design, Visualisation, Design Phases 1-7, Architectural Design Supervision
Size: 64 sqm
Client: the GO AG
Location: Eurobike, Convention Center Munich Friedrichshafen
Photos: Marcella Breugl
STUDIO PEZZETTA-EN

Studio Pezzetta
Studio Pezzetta is a fashion sales agency based in Munich working for the German, Swiss and Austrian markets. Caroline Pezzetta expanded the business by moving to a 334 m2 space in Thalkirchnerstrasse, previously occupied by a consulate. Initially, the raw state of the interior needed to be exposed. Studio KNACK planned and supervised all the interior work and designed the clothes rails, the order desks (Kinky Series), counters and cubes for the client.


The outcome is a showroom composed of mobile elements and fixed room-in-room solutions which allows it to be adapted to any size and type of collection or event. Office and storage spaces are concealed in the background. The showroom has a foyer with a pearl beige counter exuding a calm and friendly atmosphere. This is followed by a continuation of the counter with cubes which can be positioned individually and used as display spaces.


You then enter a darker area with dark shades that continue from the floor onto the walls in order to accentuate the collections displayed. A mirror cube, 4 x 5 meters, suspended from the sandblasted reinforced concrete ceiling, centrally positioned in keeping with the space’s geometry, forms a highlight.


Services: Architectural Branding, Interior Finish, Design Phases 1-8, 3D Design, Visualisation
Size: 340 sqm
Client: Studio Pezzetta
Location: Munich
Photos: Simon Vorhammer
BLITZ CLUB-EN

Blitz
Our task while designing the interior of this music club was that of realising the vision of a unique spatial and acoustic experience together with the client. An overall spatial concept that had to fulfill high design aspirations as well as acoustic challenges was devised.
The music club’s some 600m² are divided into two differently sized dance floors and one bar room.


On the first dance floor, Blitz, which is 35m long and 8m wide, the technical, functional asthetics of steel and wood form the dominant element. The custom-made wall and ceiling panels, specially optimised for electronic music, play an important role in the acoustics of the room.


The second dance floor, Plus, is acoustically isolated and speaks its own design language. Without a noticable beginning or end, a continous flow of ‘recesses’ lines the walls. These relief-like recesses are flooded by light that changes to the sound of the music. The visitor is immersed in a world of music, light and abstract shapes.

Simon Vorhammer and Studio KNACK developed an algorithm for spreading more than 10.000 ‘valleys’ and ‘ridges’ over an overall length of 25m. It is based on the behaviour of flocking birds and swarming fish and insects. The pattern never repeats itself. During the short period of four months from the planning to the completion of the project, the biggest challenge was that of finding an efficient process for the fabrication and coordination of the different engineering elements.The Blitz Club opened its doors on 22 April 2017 and has since become a new and internationally renowned fixture in Munich’s nightlife.


Services: Design Phases 1-5, Architectural Design Supervision, 3D Design, Visualisation
Size: 600 sqm
Client: Blitz Club GmbH
Location: Deutsches Museum, Munich
In cooperation with Simon Vorhammer, Computational Design







