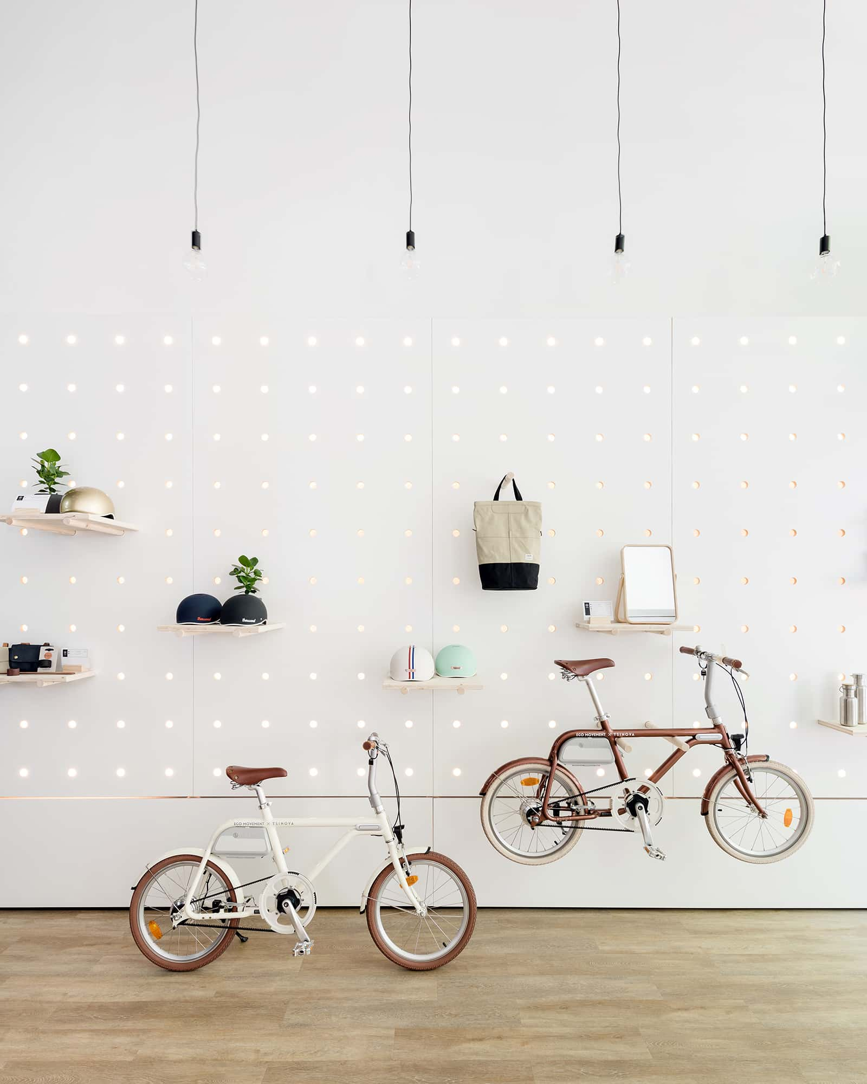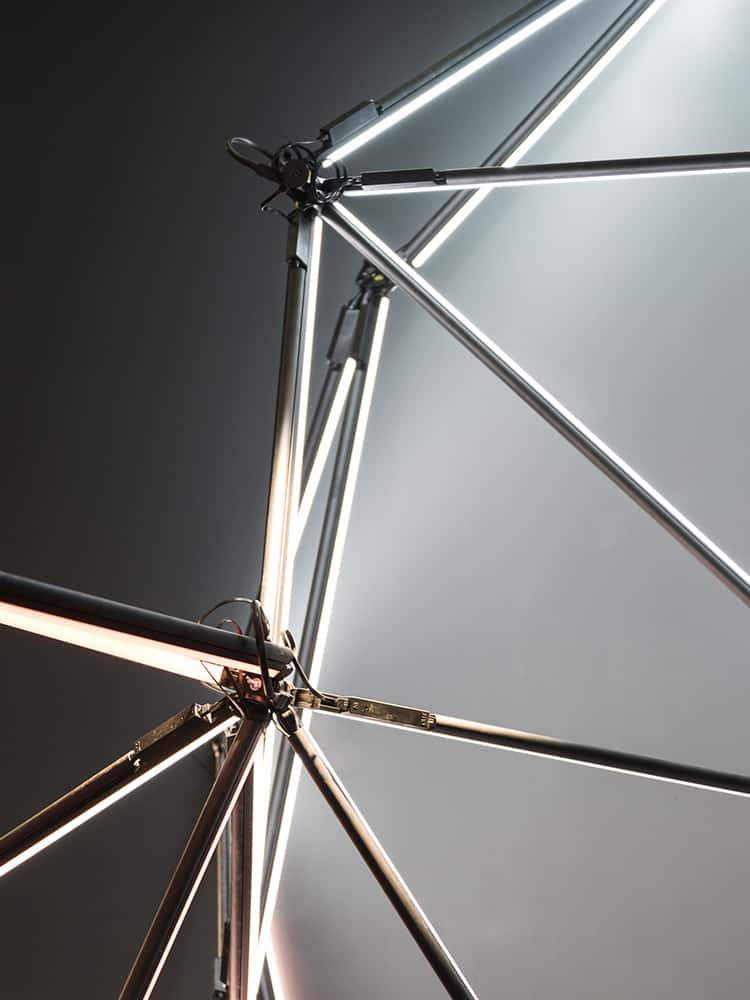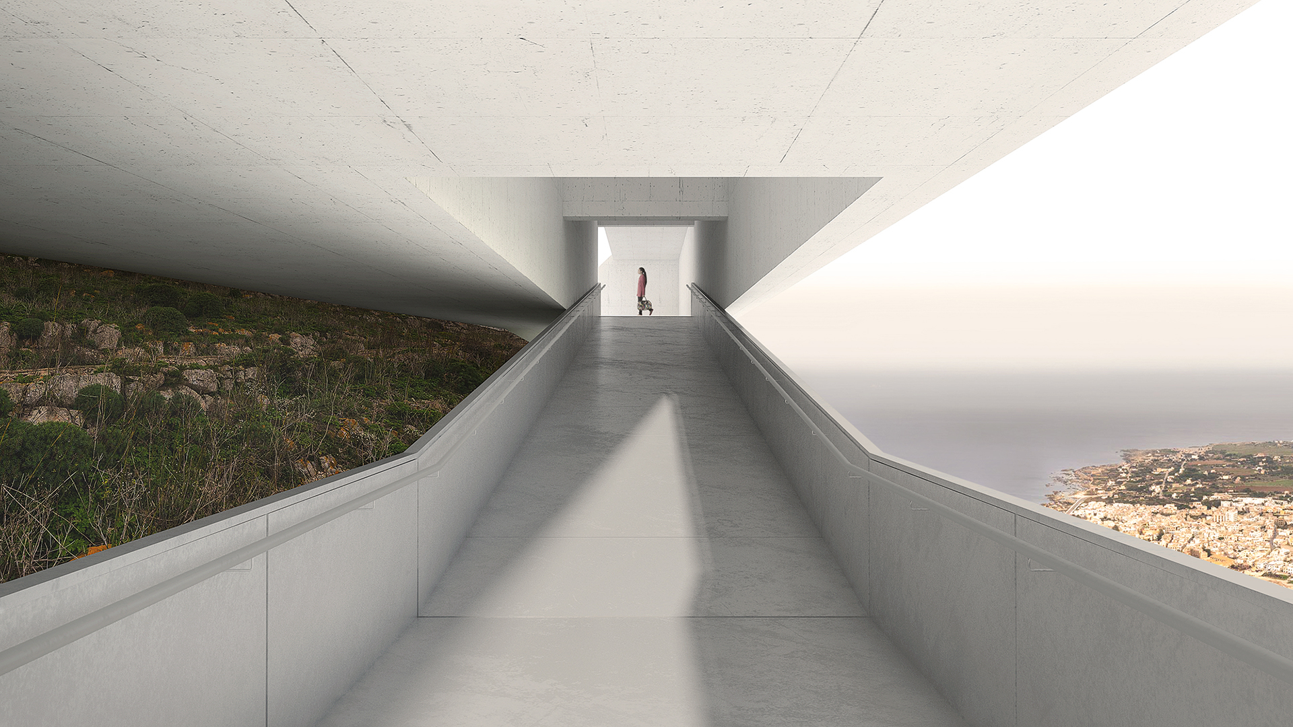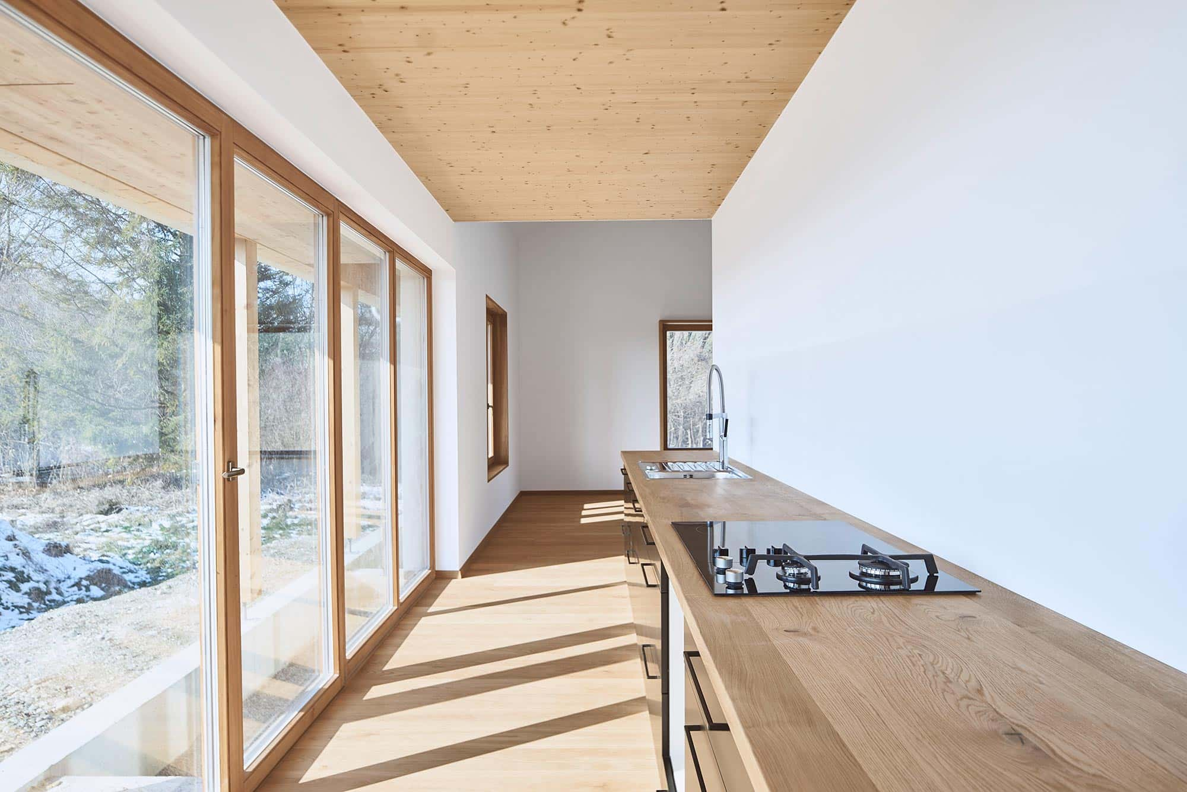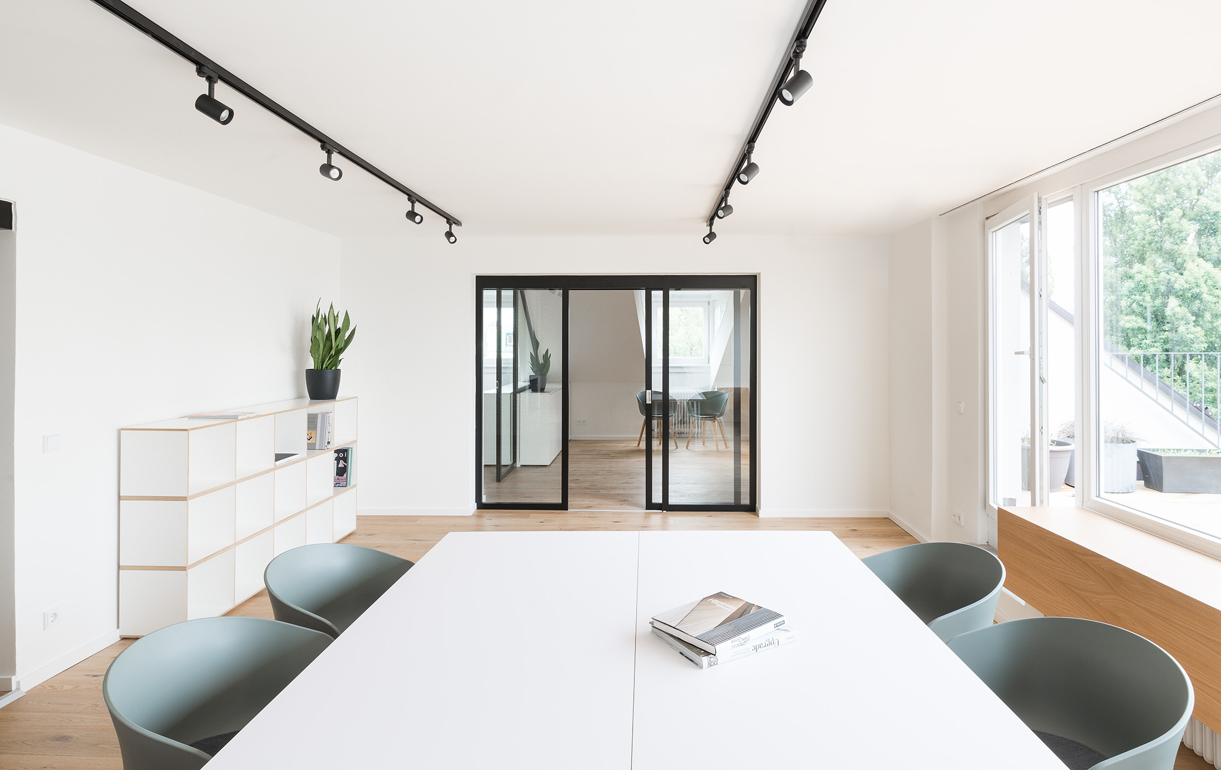
KSPP
The law firm KSPP has been located in the heart of munich for years. Beginning of the year they had the chance to expand their office in the same building. Our mutual ambition was to create a open, clean and light office with a representative character.

The centre of the office is defined by the kitchen, which, depending on the requirement, can either be used as a kitchenette or, with just an easy pull, be turned into a generous reception area. Through the kitchen and a secret door the offices can be accessed. The eyecatcher on the other side of the kitchen is a large glass door which leads into the meeting area. The modular tables in the meeting room allow the lawyers to be as flexible as possible when it comes to consulting clients, giving seminars and holding workshops.
Due to the same direction of the hardwood floor, the balcony connects visibly to the meeting room and invites for a sundowner at the end of a work day.
Services: Design Phases 1-8, 3D Design, Visualisation
Size: 103 sqm
Client: KSPP Rechtsanwälte
Photos: Simon Vorhammer


